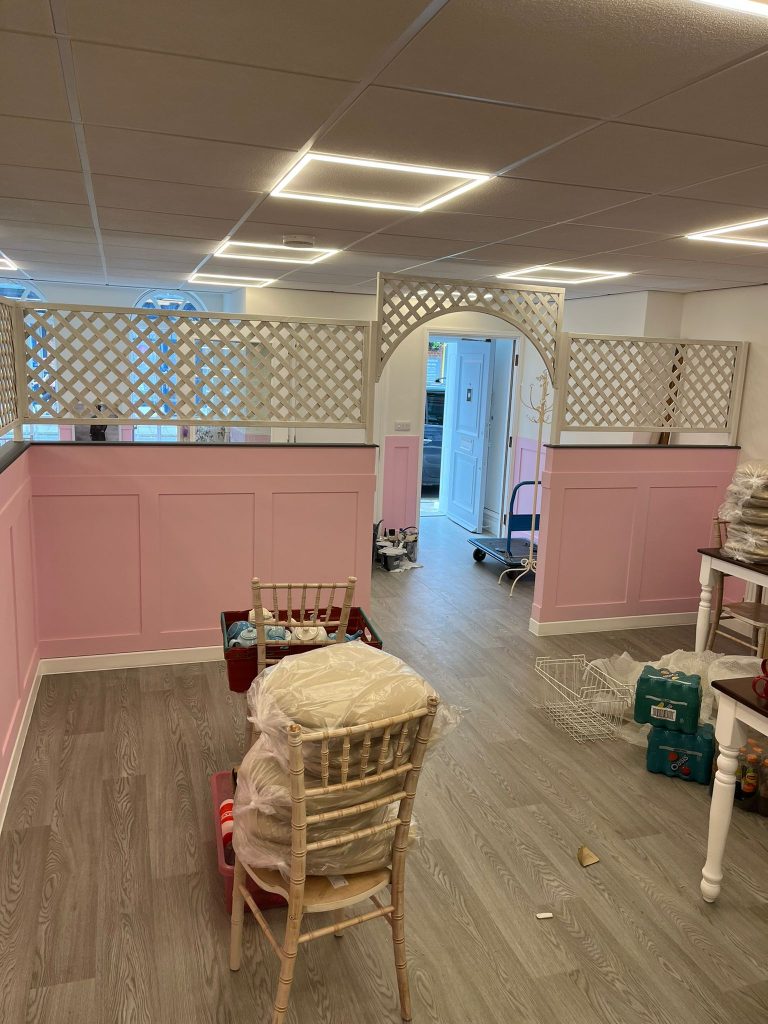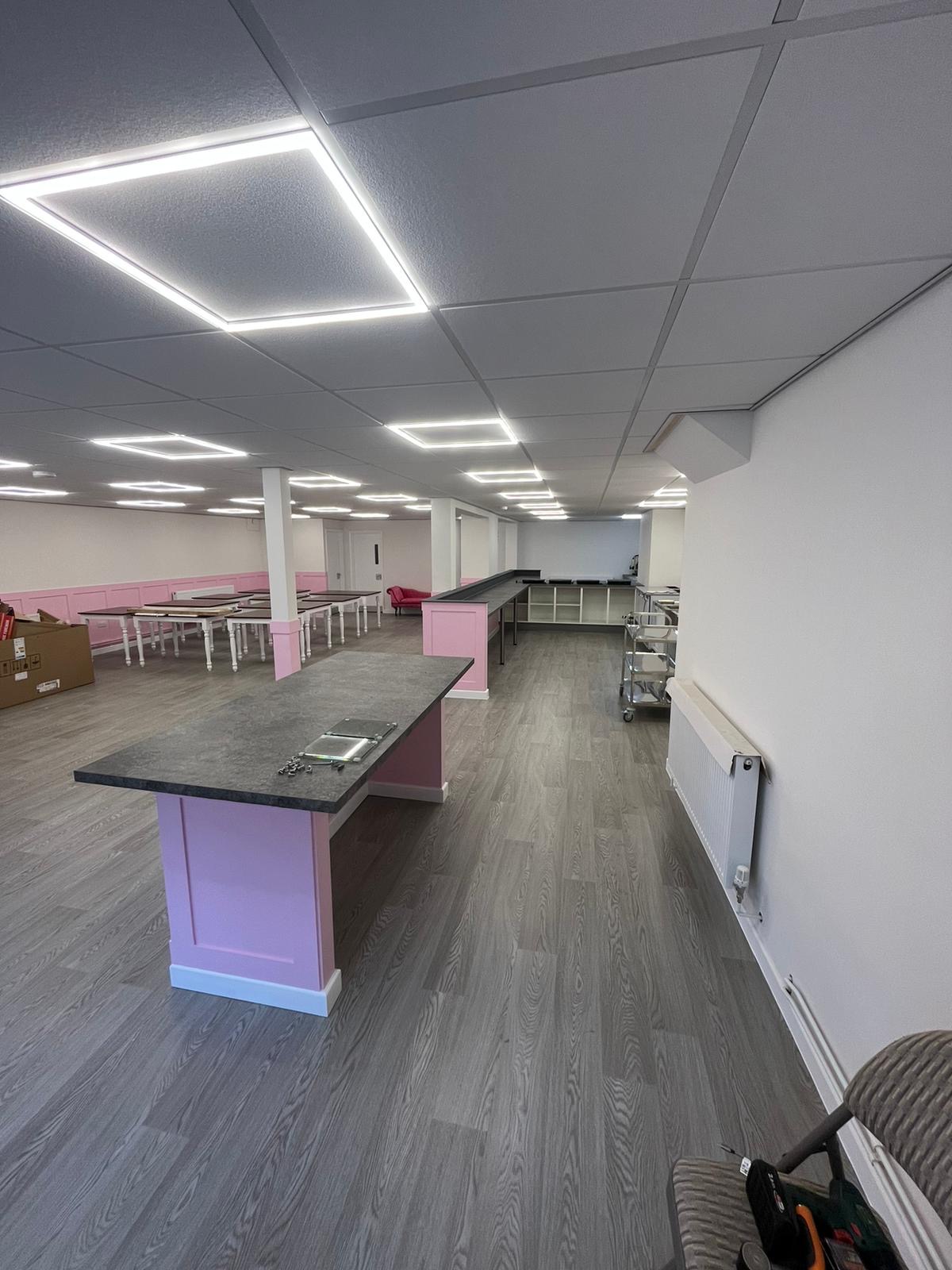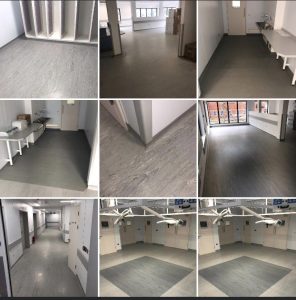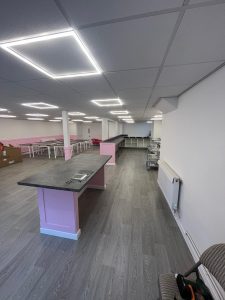In the heart of Stony Stratford, DMBMK has brought new life to a once-vacant high street bank, transforming the space into the warm, welcoming, and beautifully finished Mrs Haversham’s Tea Room. This full-scale commercial fit-out was more than just a refurbishment; it was a complete reimagining of the space to suit the needs of a growing local business.
A Charming New Chapter for a Local Favourite
Mrs Haversham’s Tea Room is a beloved name in the community, known for its inviting atmosphere and quality service. With the move to a more prominent location on Stony Stratford High Street, the client needed a space that reflected their brand’s charm while supporting both takeaway and sit-in customers.
DMBMK was appointed to deliver a full internal fit-out, taking care of every detail from initial strip-out to final decorative finishes.
Complete internal strip-out and removal of all previous fixtures
Subfloor preparation using Stopgap 1200 latex smoothing compound
Installation of a suspended track ceiling system
Integrated LED edge-lit panel lighting, including emergency lighting
Construction of half-height stud partition walls for subtle zoning
Bespoke joinery: Serving and cake display area built to client spec
Elegant half-height Shaker panelling, architraves, and skirting
Flooring installation:
Polysafe Wood FX in customer areas for a homely, wood-effect finish
Polysafe Standard PUR in kitchen/back-of-house for hygiene and durability
Full internal painting and finishing throughout
Blending Style, Safety, and Function
Key to the project’s success was combining the aesthetic charm of a traditional English tea room with the practical requirements of a busy food and beverage venue. The suspended ceiling system and LED lighting enhanced both ambience and energy efficiency. Safety was paramount too, with compliant emergency lighting and slip-resistant flooring.
The space was smartly divided using stud partitioning, maintaining a sense of openness while subtly guiding foot traffic. This clever zoning now supports both dine-in and takeaway service, which is critical to the client’s business model.
A Space Reimagined for Growth
The end result is a warm, elegant and fully functional tea room that has already become a hub of local activity. With high footfall and a beautifully finished space, Mrs Haversham’s Tea Room is now perfectly positioned to continue its success in its new home.








